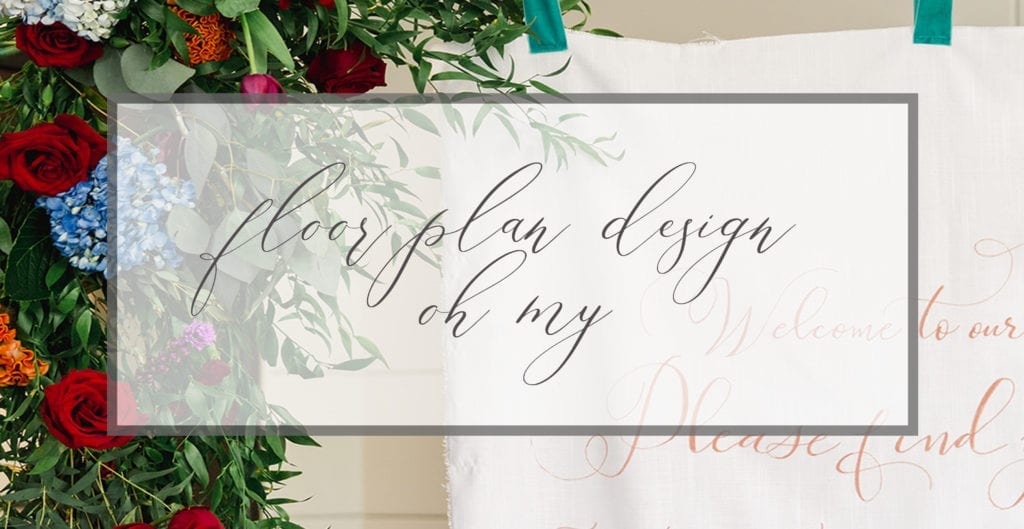Planning a wedding is overwhelming enough, but when putting together your floor plan, couples cringe every time. But what if I tell you it so much easier than you think. In fact, it can be fun.

I, in fact, love designing floor plans. As your planner, that’s something I’ll with you. However, if I’m not and you here looking for help, read on for a few fun tips to make your life easier.
Where to start
First things first, every venue is designed differently. When putting together your floor plan the best person to ask for ideas will be the venue coordinator. They’ve seen 100’s of weddings with all different designs. I’m sure somewhere better than others. So the best thing to do is call them up and see how they can help.
Where’s should the dance floor go?
One. Where to start
Ideally, you want all your guests to see what’s happening. Think about your first dance, the bouquet toss, etc. Will all your guests be able to see you?
If space allows for it, I recommend having the dance floor in the middle of the room. This way all your guests can see from either side, as long as your other guests don’t block them. However, if space doesn’t allow for the floor to be in the middle, then you’ll have to have it at either end of the room. If that’s the case look at the space. Which area has a more appealing look? TIP: Think about your photos.
Two. Where’s should the dance floor go?
What kind of entertainment are you having? Are you considering a DJ or a Band? Depending on the type of entertainment you’re having you may need a large space for them to perform. I always recommend checking your contract for certain requirements.
Three. Who are your guests?
Lastly, we need to think about your guests. What I really mean, your guest’s age. It really doesn’t matter what kind of entertainment you’ve hired, band or DJ, they are loud. You do not want to put grandma close to them or the speakers because it will make them miserable. So with that said, make sure your elder guests are seated away from the loudspeakers so they can enjoy the wedding too.
Seeing it come to life
After you’ve figured the dynamics of the floor plan it’s time to make it come to life. There’s something really real about seeing your wedding on paper. Nowadays you don’t need to cut out circles and paste them on poster board. Technology has really helped our brides over the last few years. And did I mention how much faster it is? Seriously, it’s cutting time in ½.
There are several programs out there to help you design the perfect floor plan. However, I really enjoy using only TWO programs. All Seated.com & Social Tables are fantastic! Both programs are great. I found they are slightly different when using them.
In order of favorites:
- AllSeated: I love Allseated! Some of the great features include the 3-D function to see it from all angles, the guest management tool including the dinner option and even color-coding the tables.
- Social Tables: My second option is Social Tables. I found this was a little hard at first to use, but once I got the hang of it, it was fantastic. Some functions include Guest management, multi-room design and more.
- Wedding Wire: It is great if you’re planning your wedding with their platform.
- Wedding Mapper: I personally have never used this platform, however, some of my brides have and they found it easy to use.
So now that you’ve found the software, it’s time to have fun designing your wedding reception. Below are a few ideas I’ve used for past weddings and events. Want more? We put together an entire booklet to help with Floor plan design + Seating chart creation and more here.